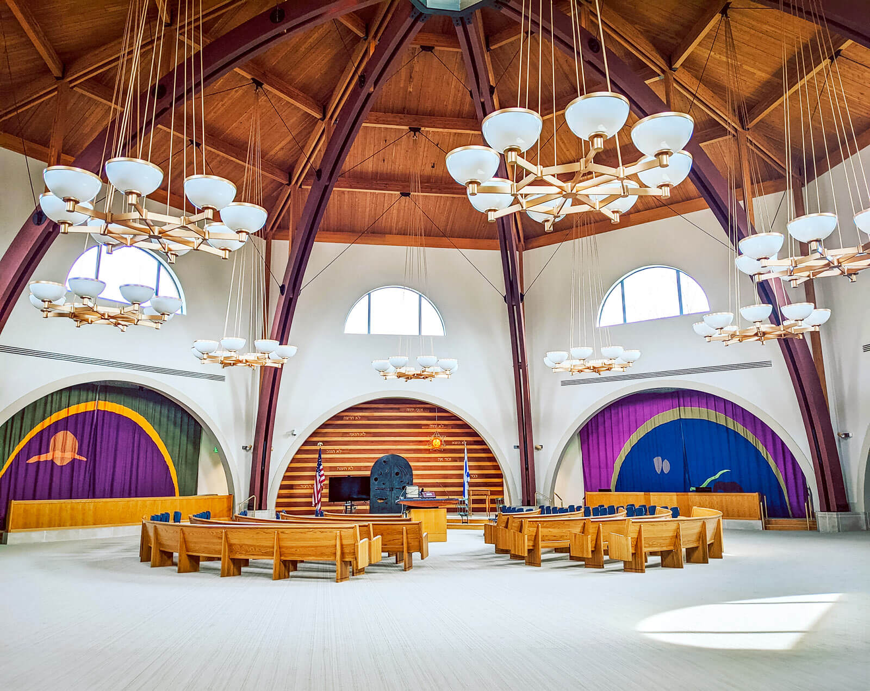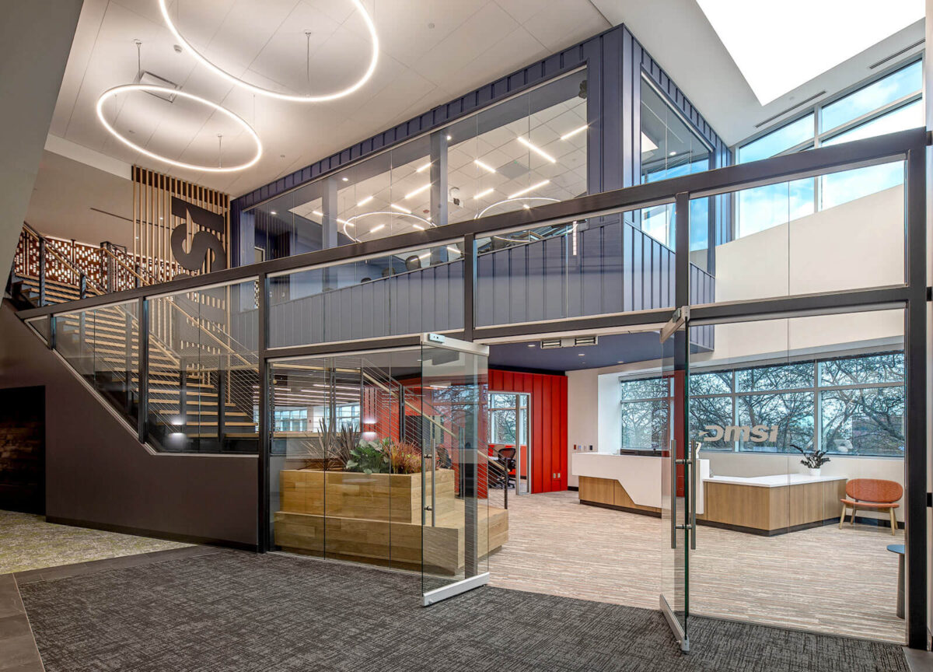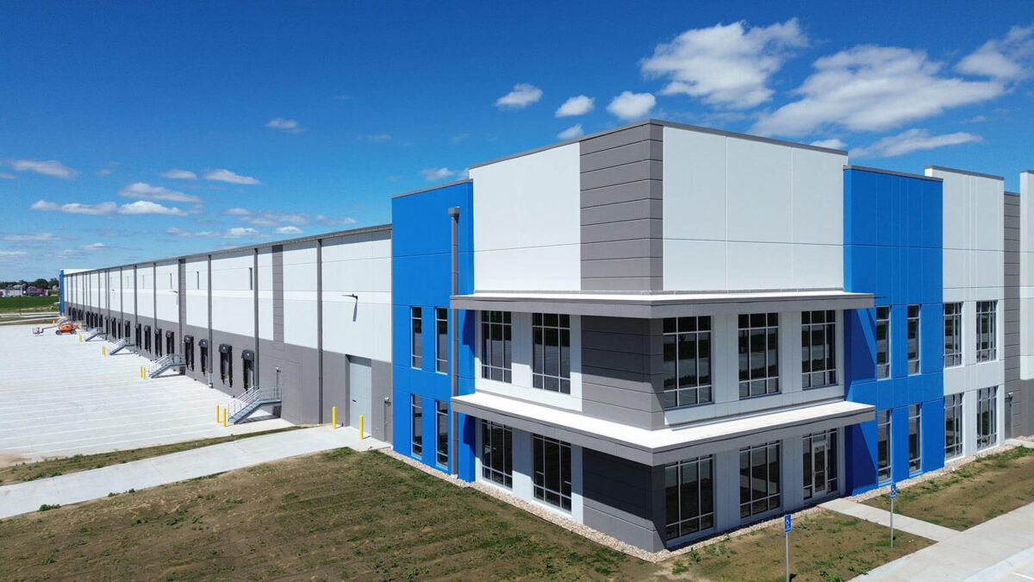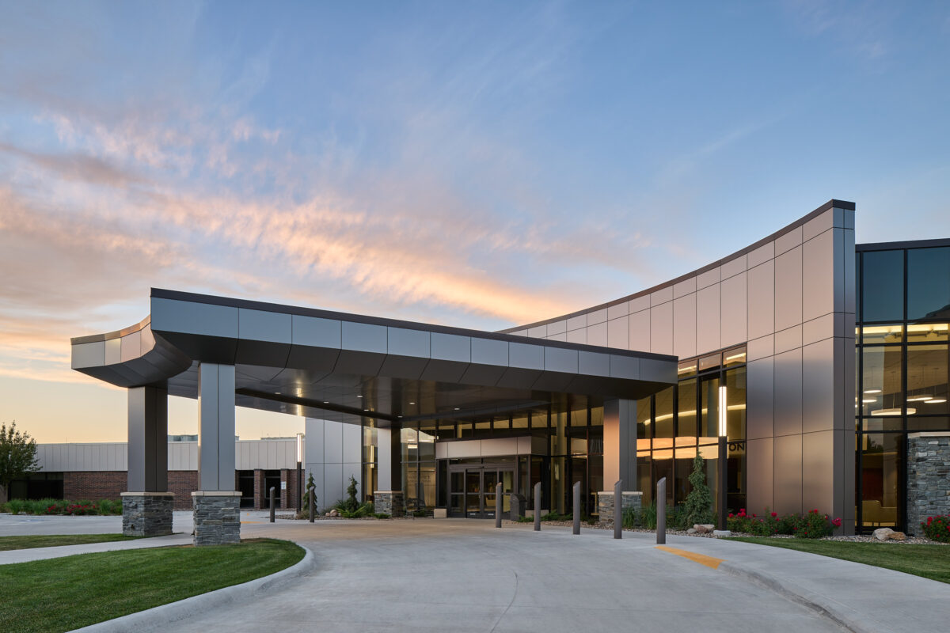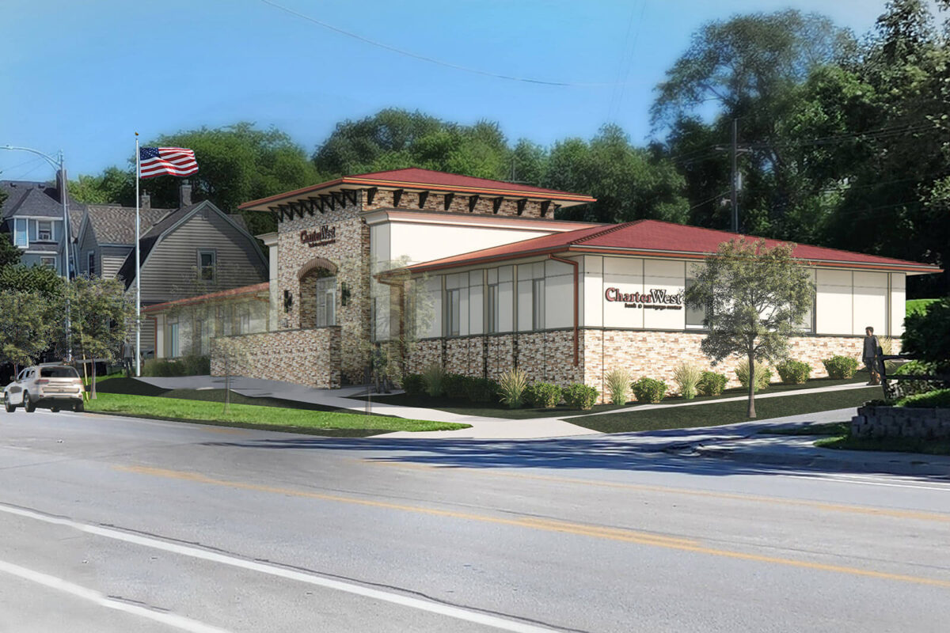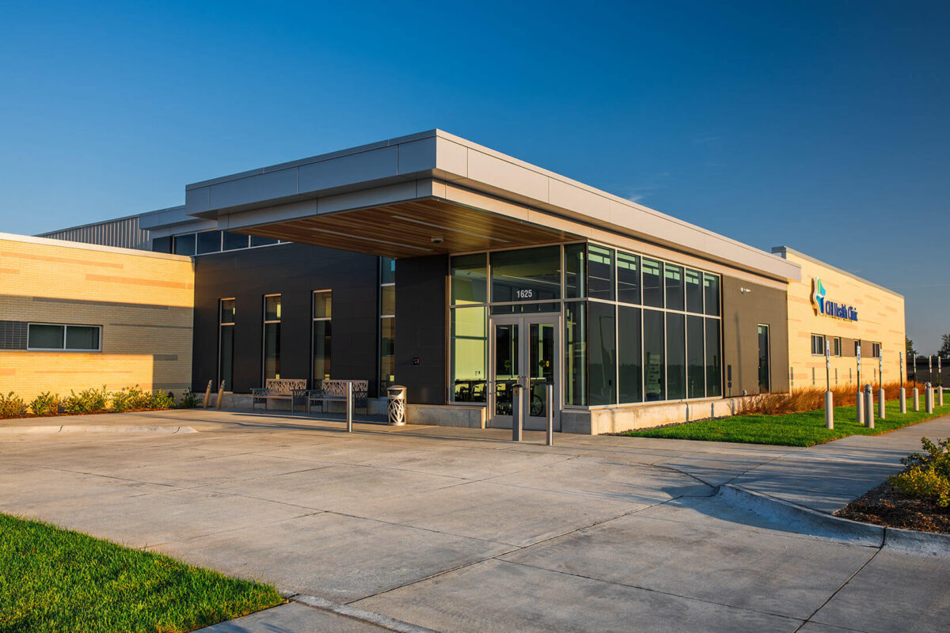About the Project
Darland completed a multi-phase remodel at Omaha’s Beth El Synagogue near 144th and Dodge Streets. The project included major renovations to the sanctuary, chapel, and social hall as well as cosmetic updates across most of the building. “Our building on 144th and California is beautiful,” said Rabbi Abraham, “but we use it differently today than we did thirty years ago when we moved here.”
Phase One focused on the building’s sanctuary. The circular layout was created to make the space feel smaller and more intimate. The Bimah (altar) was brought down to create a greater connection between the clergy and the congregation. “Distance fractures intimacy. We want to create warmth and togetherness. A place where people of all identities and abilities feel welcome,” Rabbi Abraham said.
The Beth El chapel was also renovated and expanded to create a Beit Midrash—a place for prayer. The chapel serves as a library, lounge, study center, coffee bar and Zoom room. The synagogue’s main entrance, public areas, Social Hall, offices, restrooms, and education wing received various upgrades, including new carpet, paint, energy-efficient lighting, and windows. Safety was paramount on this project as the Synagogue remained active during construction. Darland also worked to minimize disruptions for the congregation and accommodate special events and holiday celebrations.
Location
Omaha, NE
Size
37,541 SF
Architect
RDG Planning and Design
Recent Projects
Start Your Project Today
Fill out the form below to start your project with Darland. We are happy to answer any questions you might have and look forward to hearing from you!

