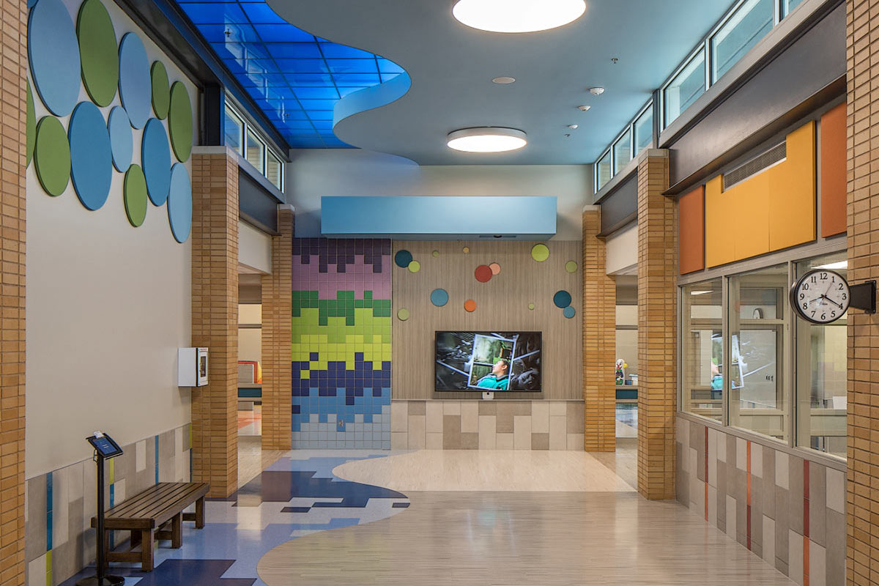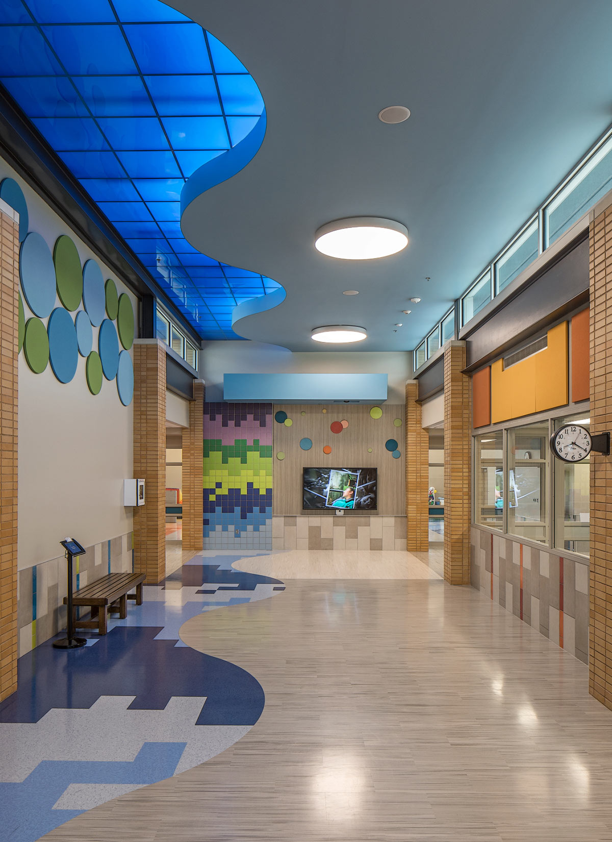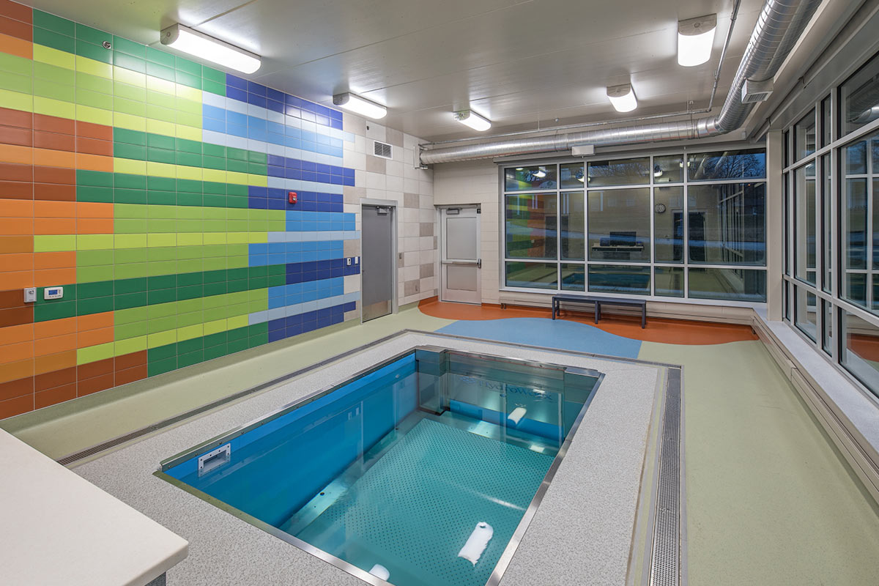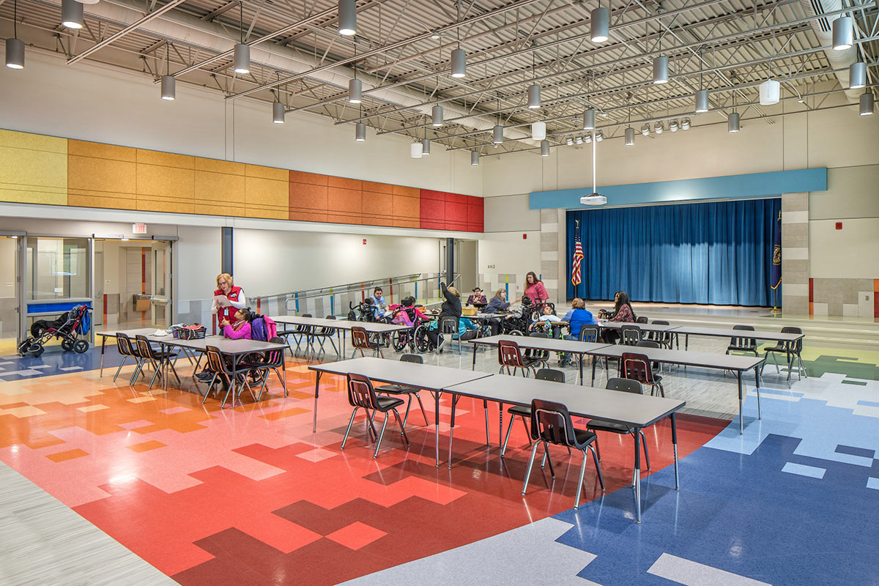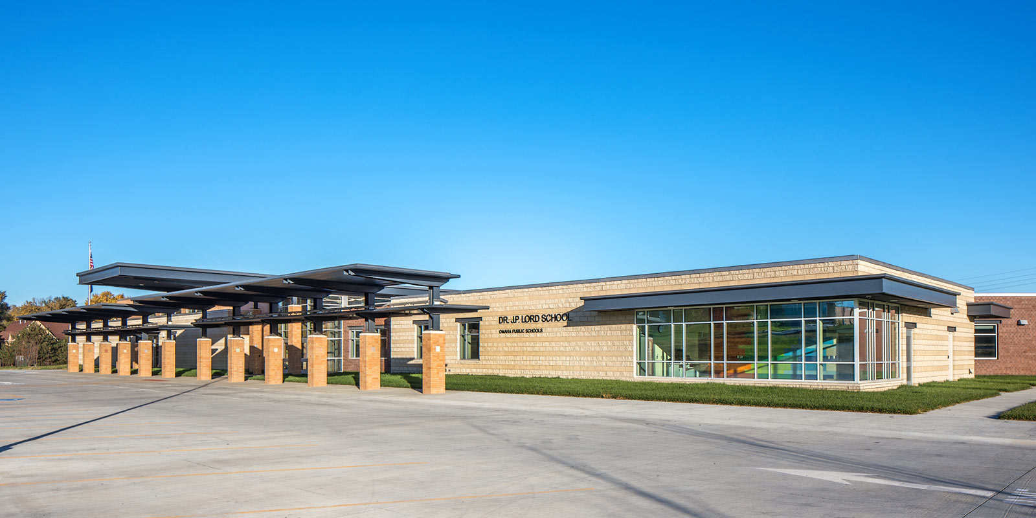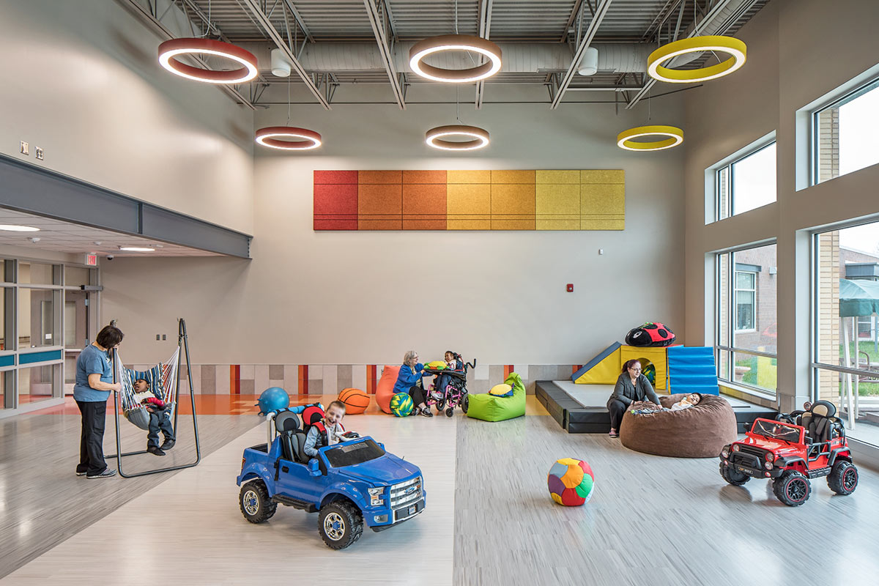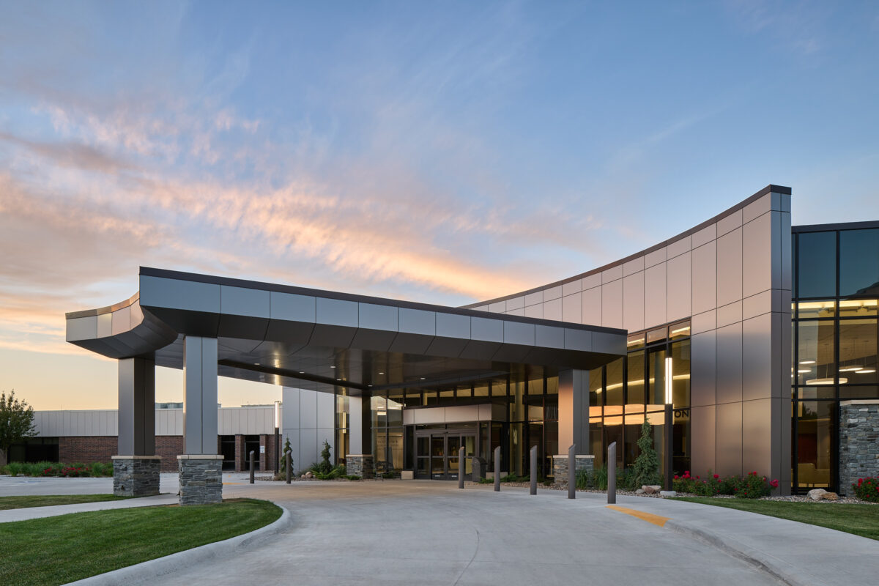About the Project
Darland partnered with BCDM architects and Omaha Public Schools to build a one-of-a-kind school for students with severe and profound special needs. J.P. Lord School was relocated from its former location at the University of Nebraska Medical Center’s main campus to a new, specially designed school near 45th and Marinda Streets.
The 45,000-square-foot school features handicap accessible hallways and classrooms, multi-sensory elements, a therapy pool and mobility devices throughout. The vision behind the school is so unique architects had a hard time finding comparable projects. “It is a marker of our city’s culture that we are building a brand new school for these students,” said Architect Bob Mabry.
J.P. Lord serves students ages 5 to 21, with varying educational and physical needs. Parents, staff members and special education experts were invited to weigh in on the final design. From the canopied drop-off lane to the ‘sensory nooks’ carved in the hallways, every element was thoughtfully chosen with the students’ unique needs in mind.
“This project features some state-of-the-art equipment,” said Darland Project Manager John Maderak. “None of this would be possible without the generosity of the Omaha community.”
Location
Omaha, NE
Size
45,413 SF
Architect
BCDM Architects
Recent Projects
Start Your Project Today
Fill out the form below to start your project with Darland. We are happy to answer any questions you might have and look forward to hearing from you!

