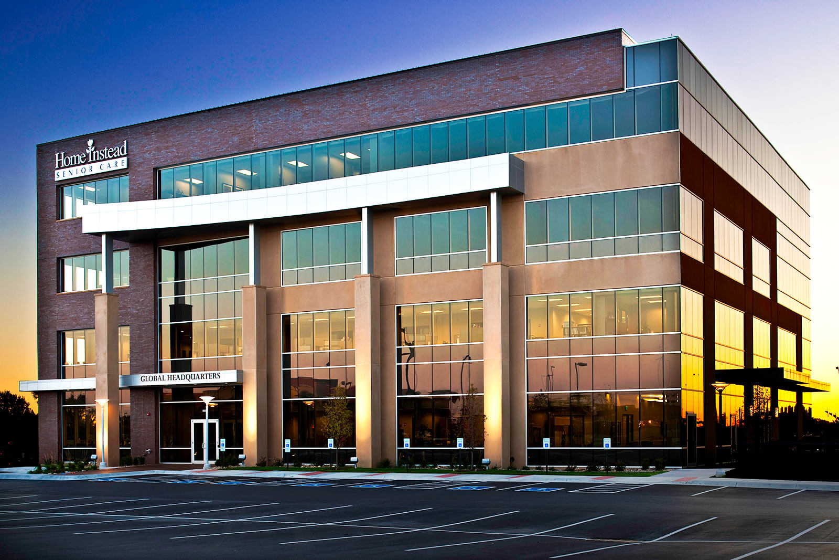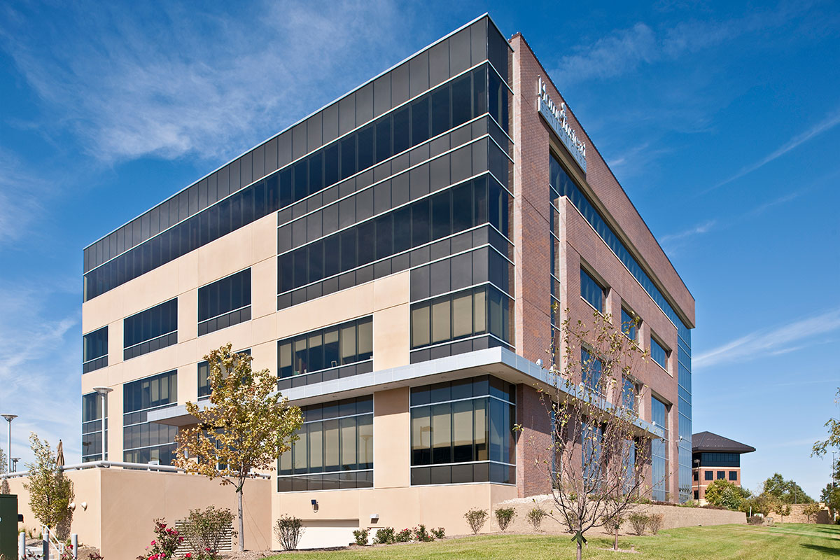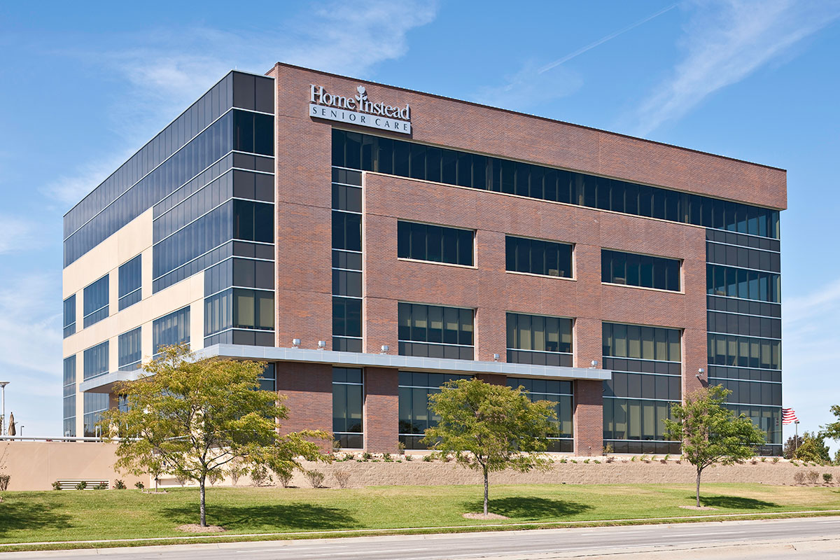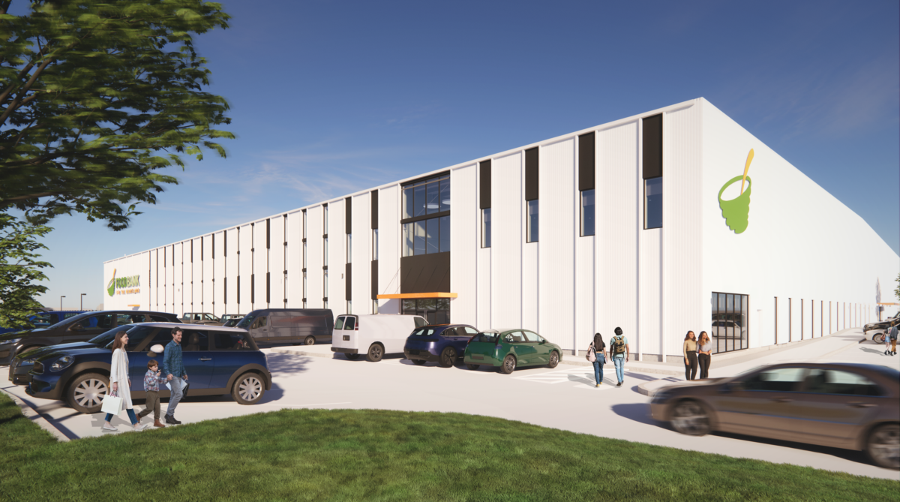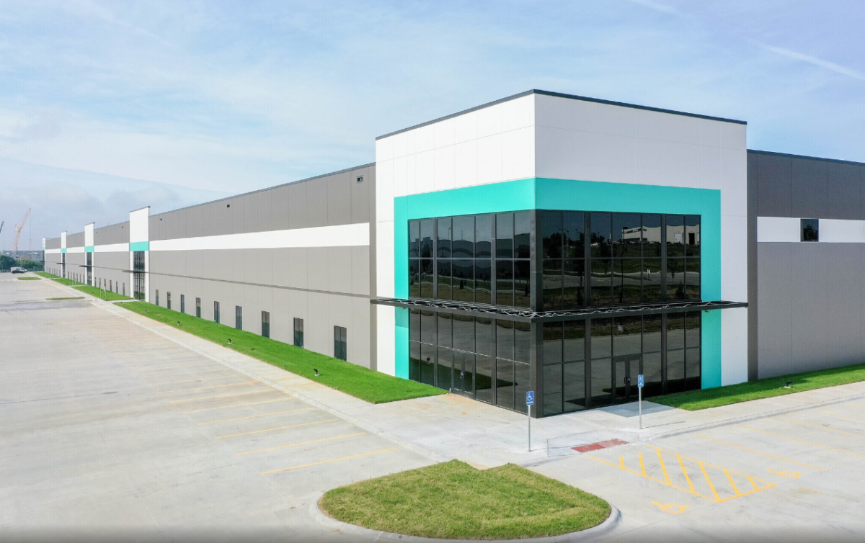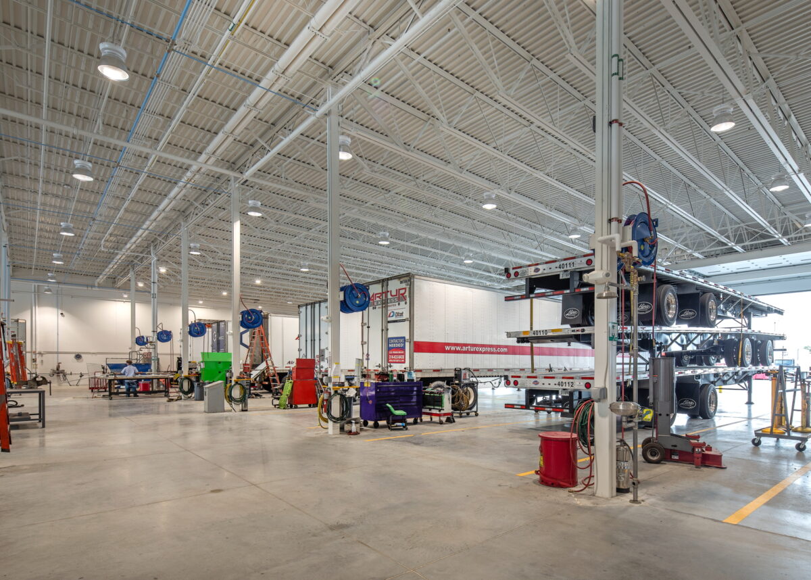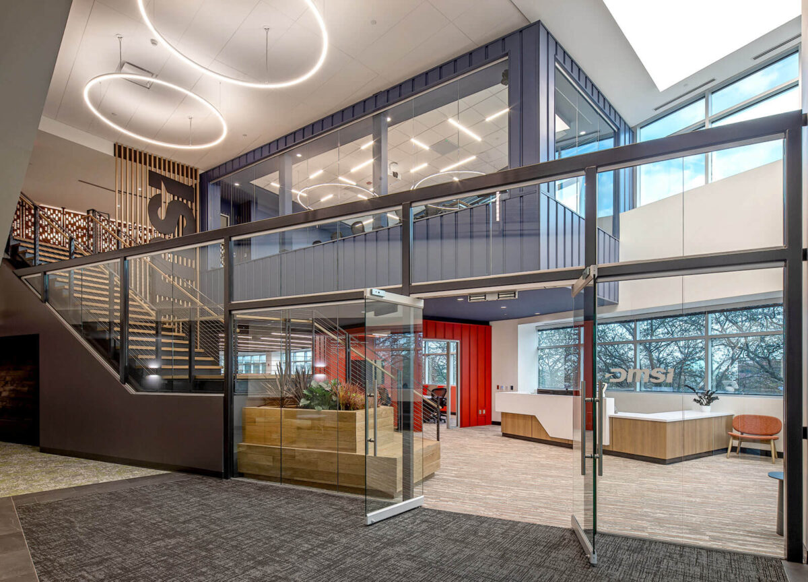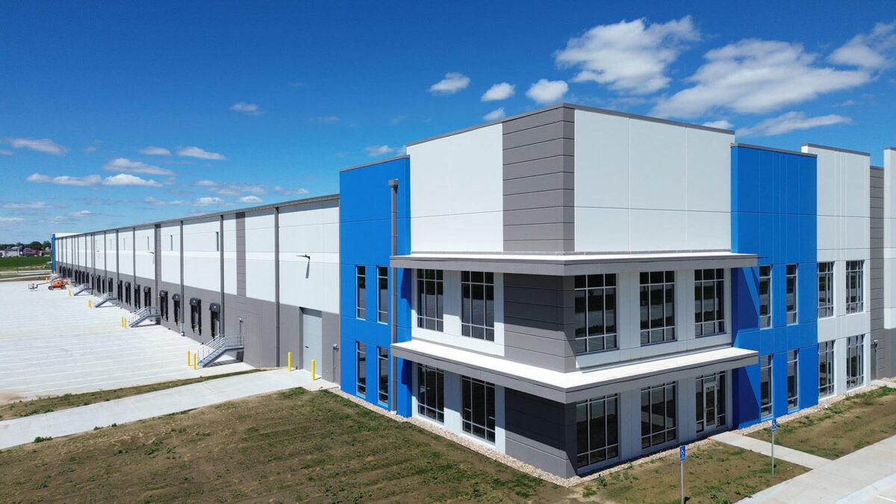About the Project
When Home Instead Senior Care, the world’s largest provider of non-medical care for seniors, worked to design and build a new global headquarters in Omaha, they contracted with Darland early in the process. The four-story building is located on the busy West Dodge Road corridor near 132nd Street and features brick, curtain wall systems, precast panels, metal accents, and multiple exterior verandas offering exceptional views of the Omaha skyline. The upscale office complex features underground parking, a full kitchen and a corporate training center.
Darland provided leadership throughout the entire project. “This is the second project Darland has completed for us,” said Home Instead Senior Care CEO Paul Hogan. “Darland’s involvement in our first building proved to be so valuable, at so many stages, that we engaged them to lead this entire project.”
“We handled everything from preconstruction, to design and constructability evaluation, to scheduling and budget management, as well as all construction phases,” said Darland principal Duke Matz. “This gave the owner a single point of ultimate responsibility. We made sure the owners remained personally engaged in all aspects of the project in which they were interested, such as space planning and design aesthetics.”
Through this collaborative approach, owners worked directly with architects and designers while Darland continuously evaluated the impact of design decisions.
Darland’s involvement during the design stage led to several significant benefits:
- Material and construction cost evaluations began at a much earlier stage, allowing modifications without costly architectural or change-order fees and resulting in lower overall project cost.
- Pricing and procurement of long lead-time items were done in stages, so construction could begin sooner.
- Construction of core and shell elements-foundation, steel, building exterior, elevators, and mechanical/electrical service began as soon as core design and pricing were approved, while the interior package design was still underway.
Location
Omaha, NE
Size
77,000 SF
Architect
Holland Basham Architects
”We turned to Darland when we decided to build an office building for our business and partnered with a company that provided so much more. Darland not only built it; they helped us select the site, performed the due diligence including pricing, designed it and helped with financing. After all that, they still created savings on the project.
Paul HoganChairman and CEO, Home Instead Senior Care
Recent Projects
Start Your Project Today
Fill out the form below to start your project with Darland. We are happy to answer any questions you might have and look forward to hearing from you!

