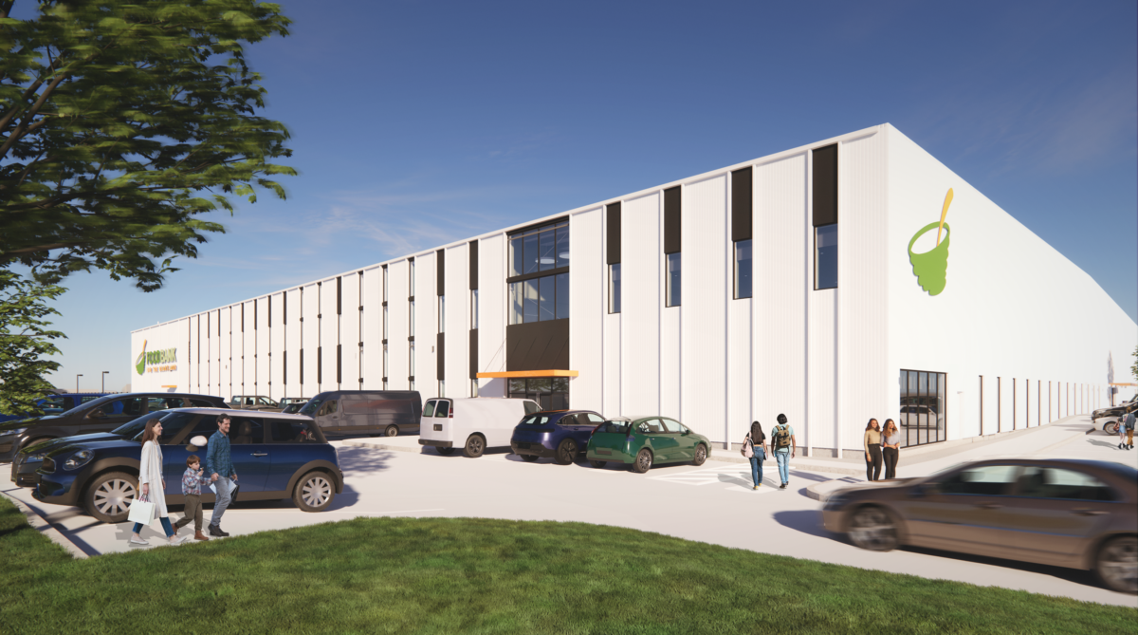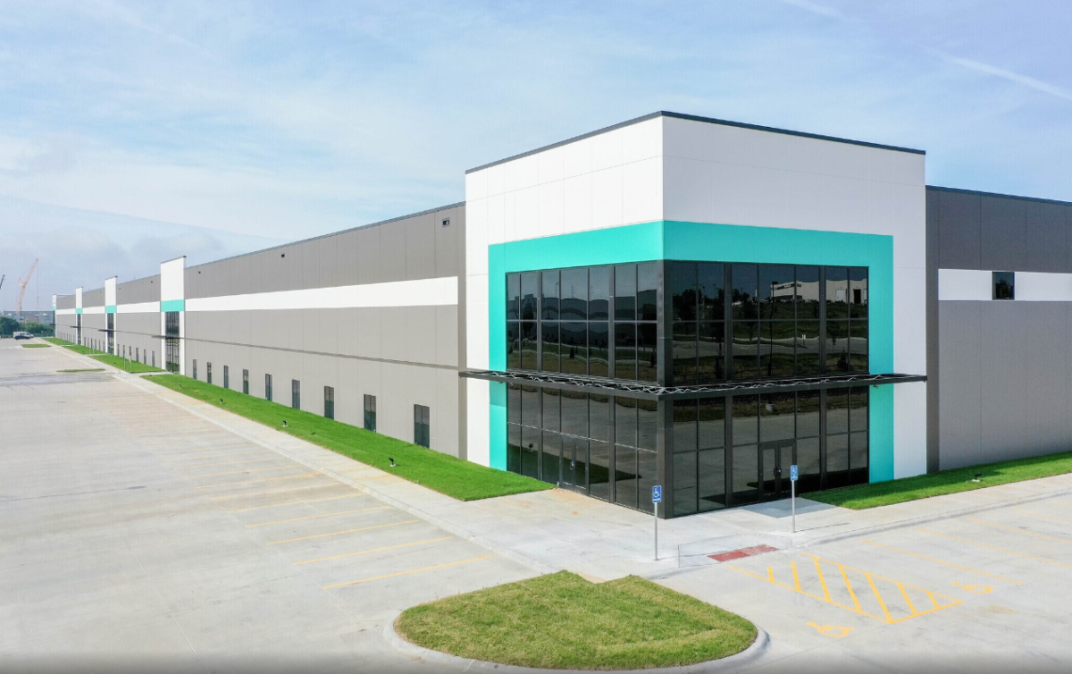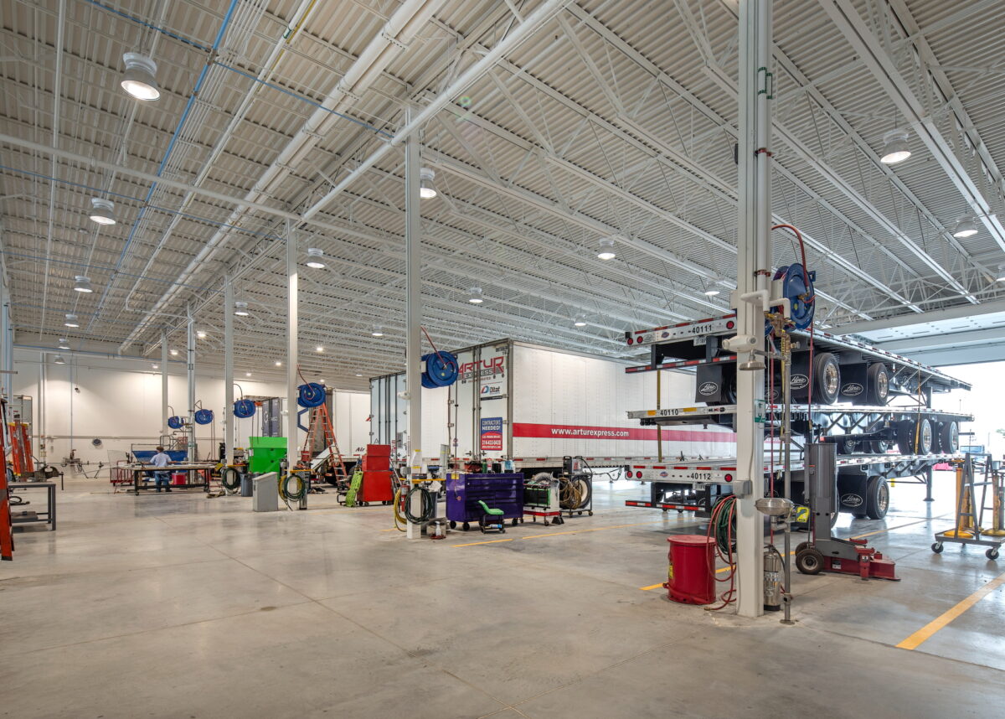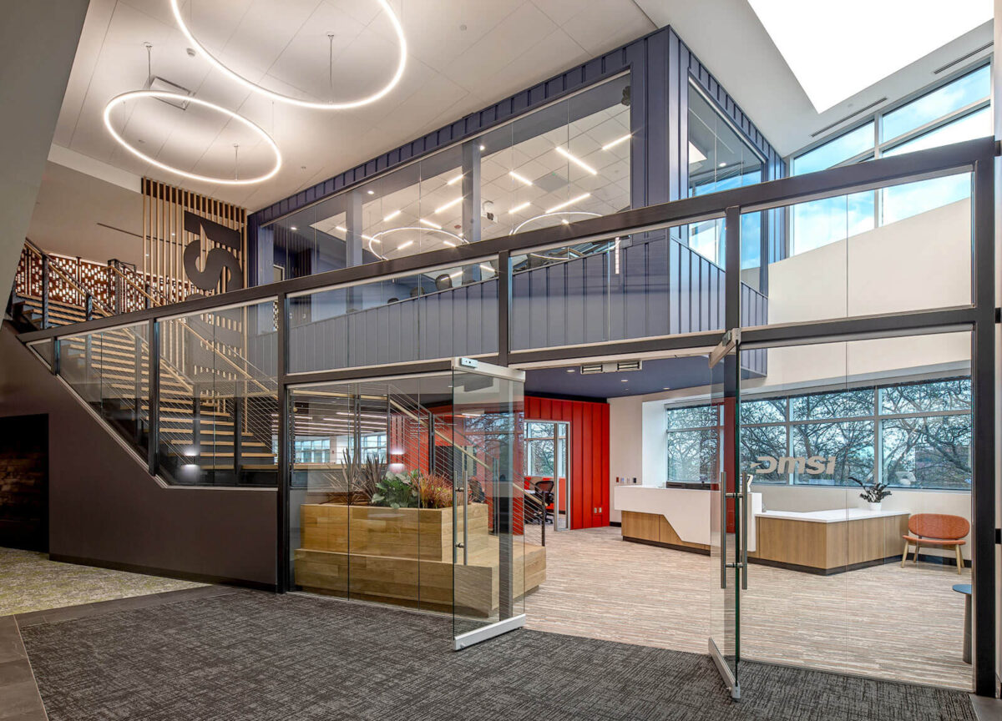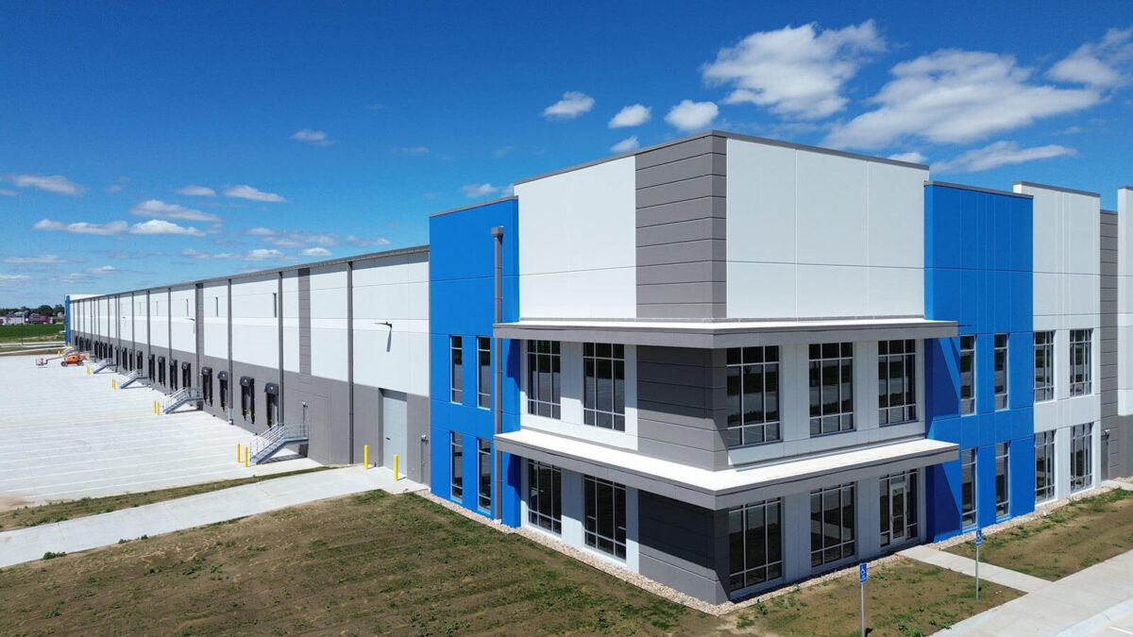Explore Our Latest Projects
Explore By Industry
Retail
”Darland collaborated with the design team to address constructability issues and provide suggestions for value engineering. Their construction team was professional, efficient and offered regular, thorough communication throughout the project.
Michael HamiltonAltus Architectural Studios
Start Your Project Today
Fill out the form below to start your project with Darland. We are happy to answer any questions you might have and look forward to hearing from you!

