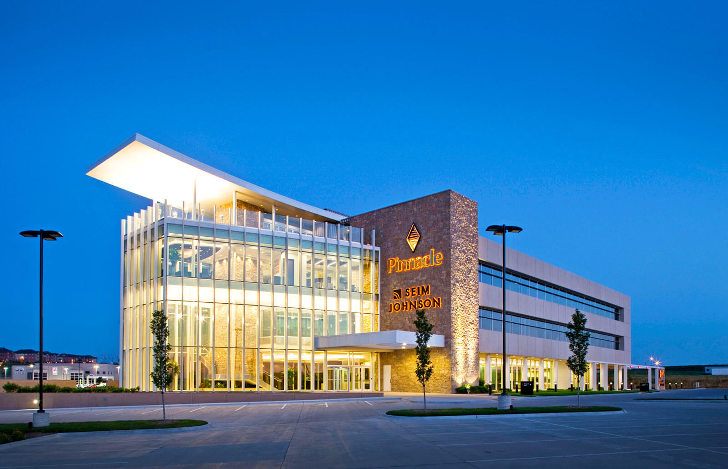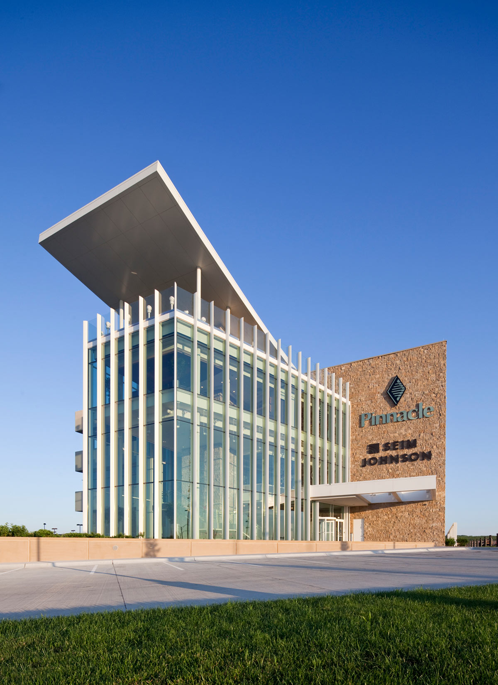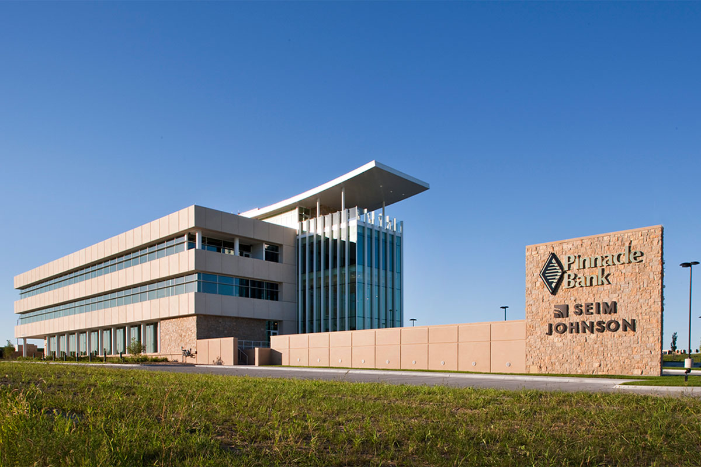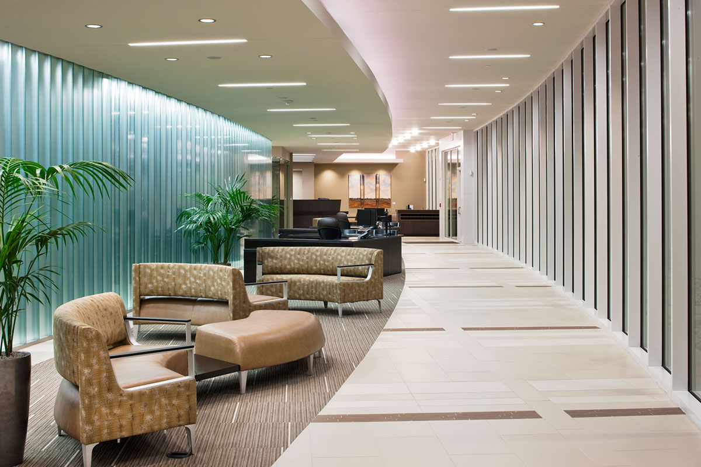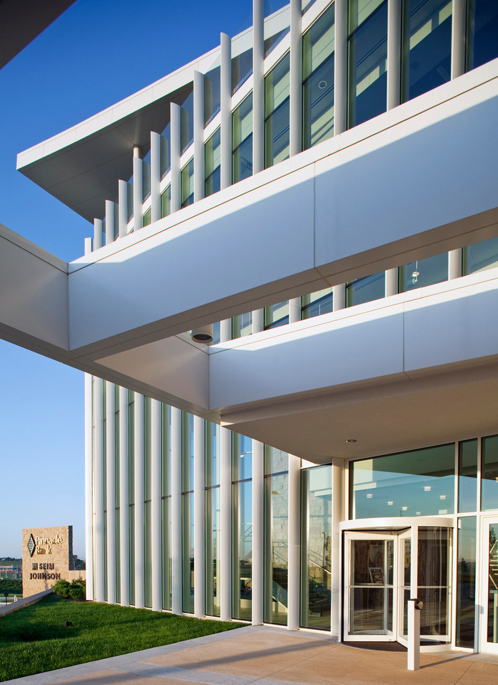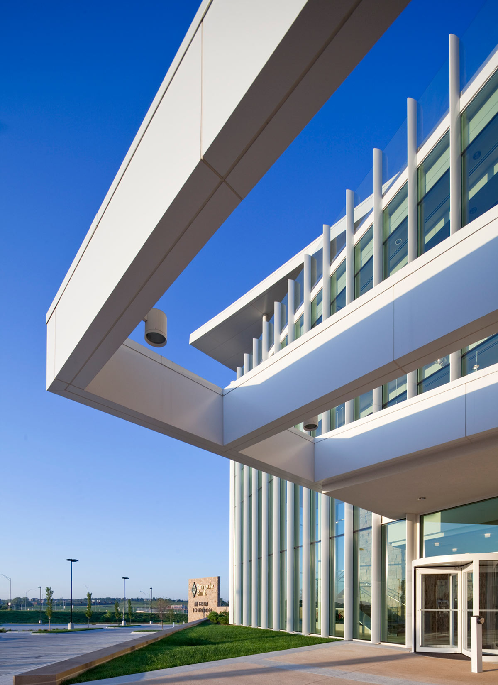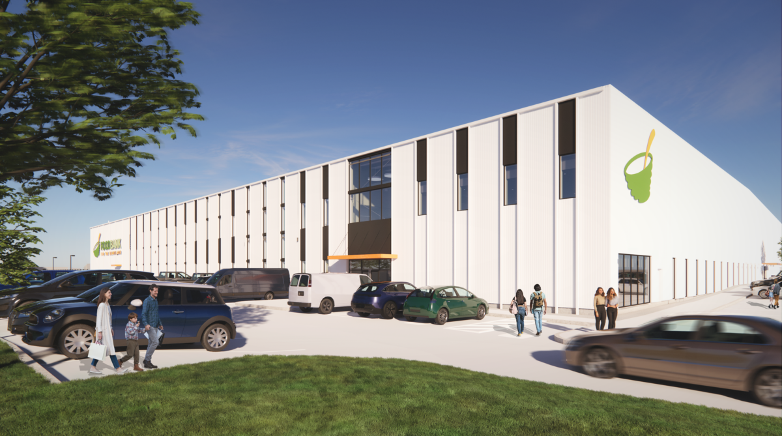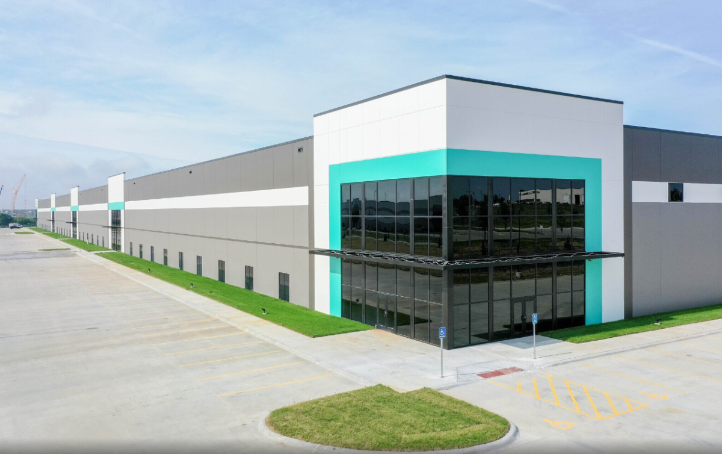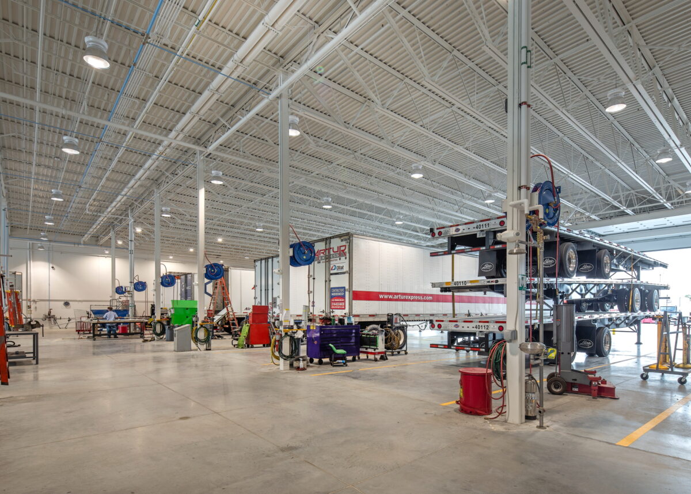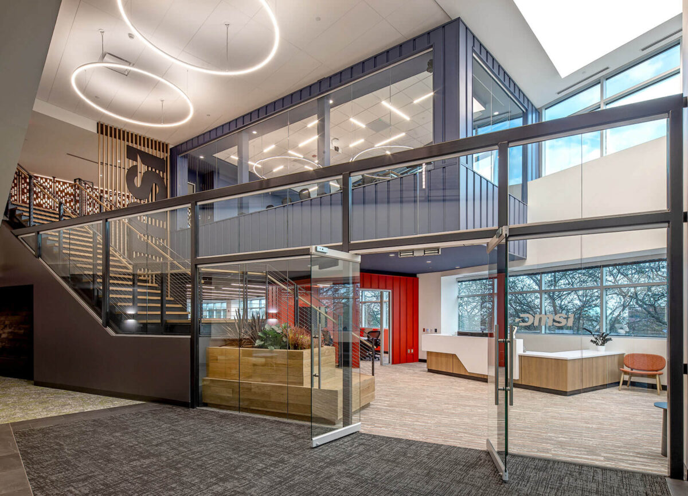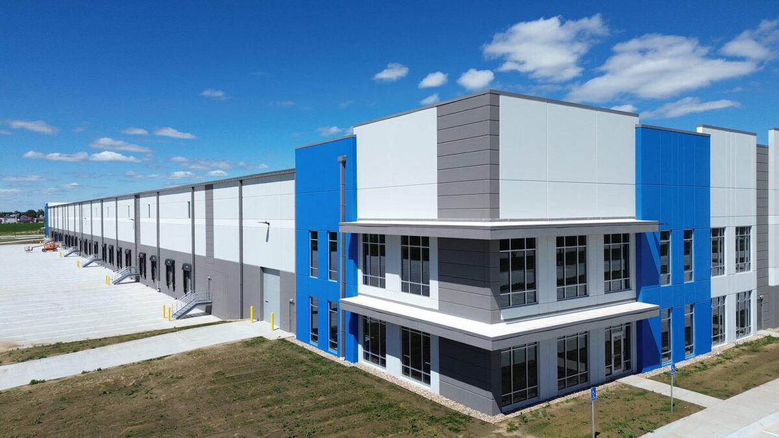About the Project
Darland was hired by Pinnacle Bank to construct its three-story headquarters in West Omaha. The building includes 63,000 square feet of office space and 19,000 square feet of underground parking. The unique structure sits at a southeast angle (116-degrees), which allows for prominent views from all three floors.
When CPA firm Seim Johnson Sesiak & Quist decided to join Pinnacle and relocate their offices, the project expanded by nearly 30 percent to accommodate the new tenant. “The design and preconstruction planning stages were significantly extended, although the completion date remained the same,” said Jerry Kelley, managing principal at Darland. “Because of the fully-integrated approach we have taken with Avant Architects and our detailed preconstruction process, we were able to achieve Pinnacle’s budget and schedule objectives.”
On the first floor is a full-service Pinnacle Bank retail bank branch and Pinnacle Bank’s holding company occupies the third floor. Seim Johnson Sesiak & Quist occupies the second floor.
The building received a LEED (Leadership in Energy and Environmental Design) certification by the U.S. Green Building Council. To receive LEED certification, the building must be verified to meet green building standards for energy performance, water efficiency, reduced carbon dioxide emissions, and improved indoor environmental quality. Of the materials used, 37% were extracted and manufactured within 500 miles of the building to support regional economies. The building contains 23% recycled materials and more than 92% of the construction waste was recycled. The building performance is 19% more efficient than a standard office building, including all mechanical systems.
Location
Omaha, NE
Size
82,233 SF
Architect
Avant Architects
”We really like the coordinated effort, all of us working together. We talked to Darland and the architect all along about how to hit our delivery date. We have a lot of confidence in Darland, because they've done a number of projects for us and always come through.
Sid DinsdaleChairman of Pinnacle Bancorp
Recent Projects
Start Your Project Today
Fill out the form below to start your project with Darland. We are happy to answer any questions you might have and look forward to hearing from you!

