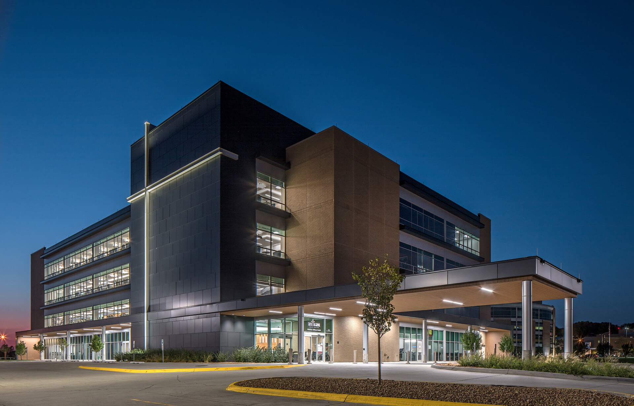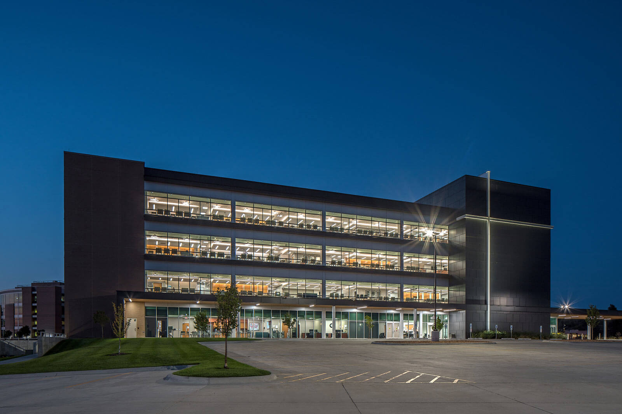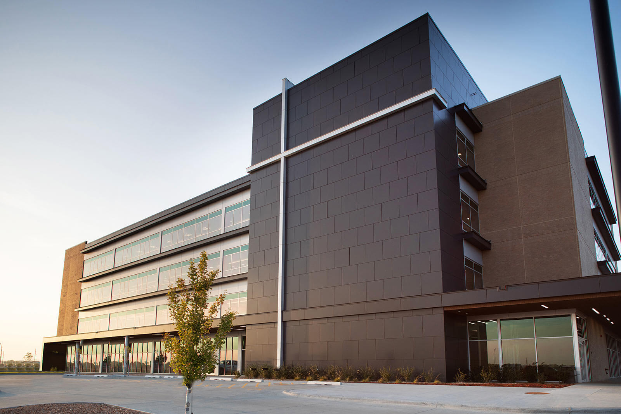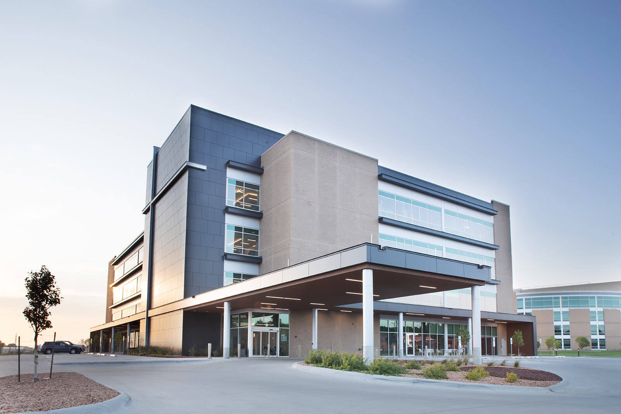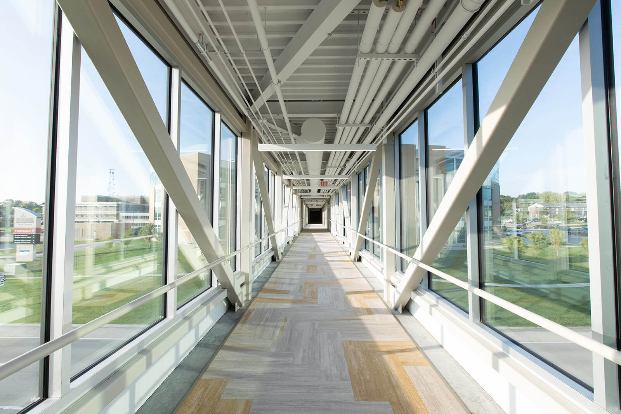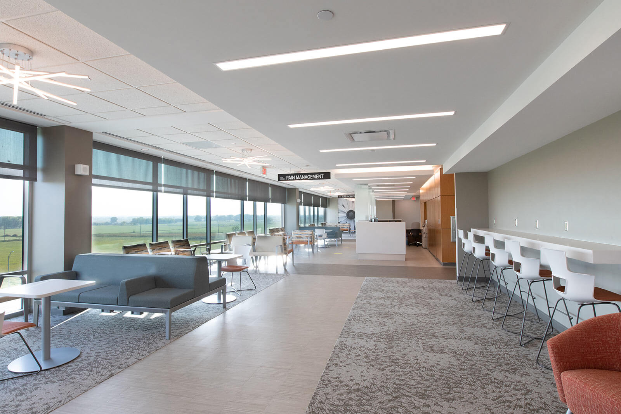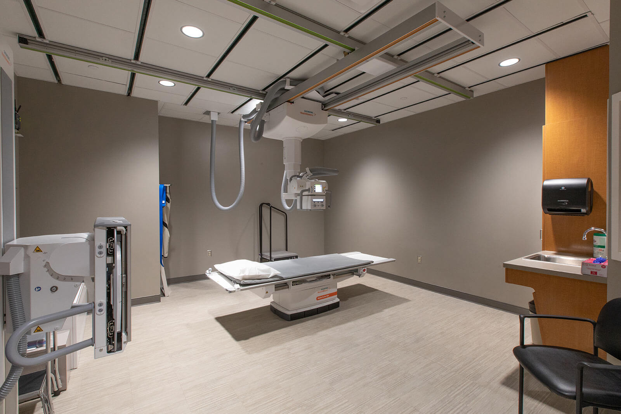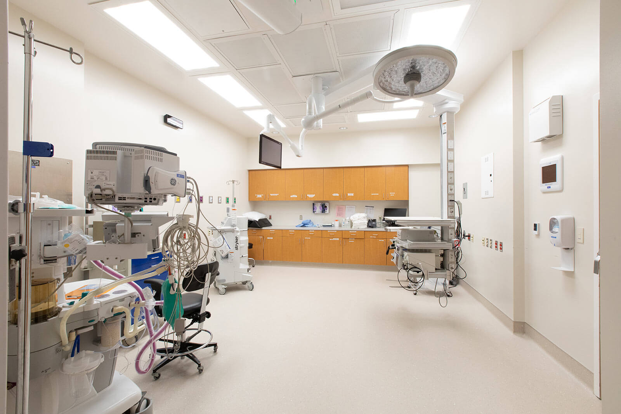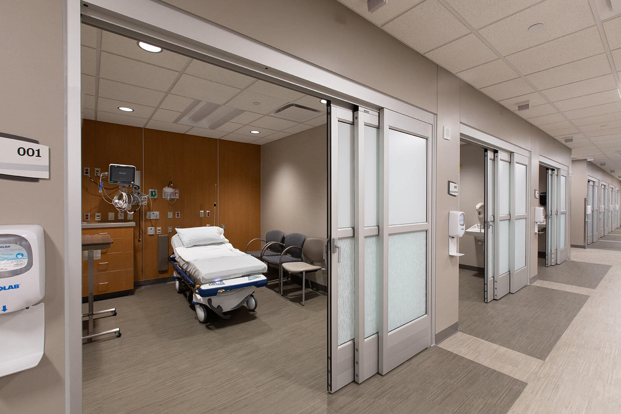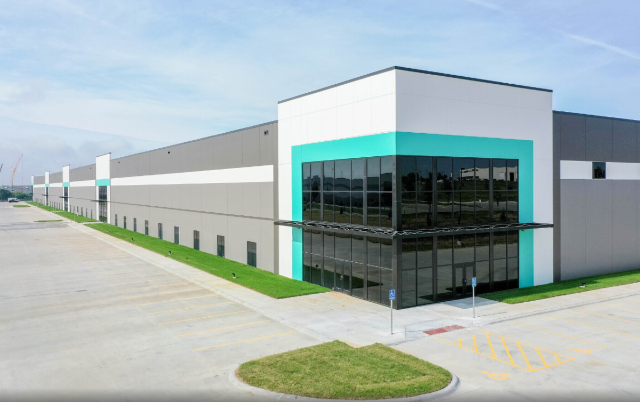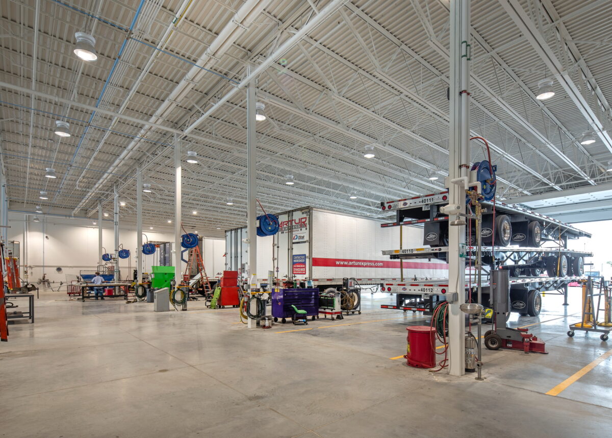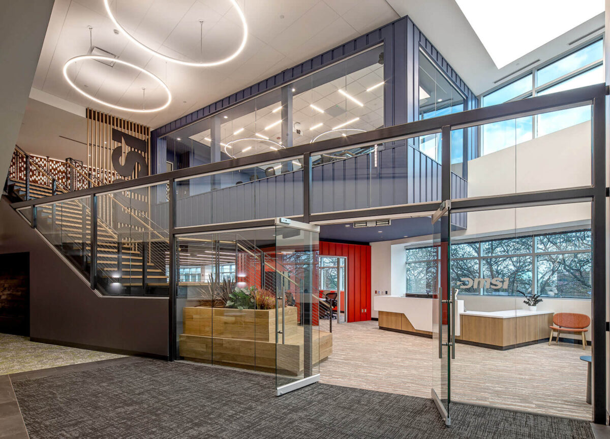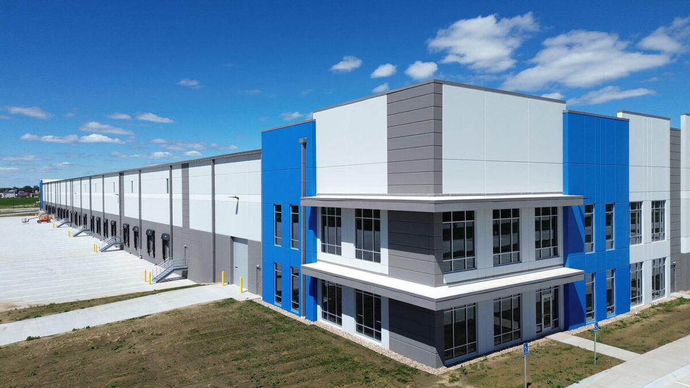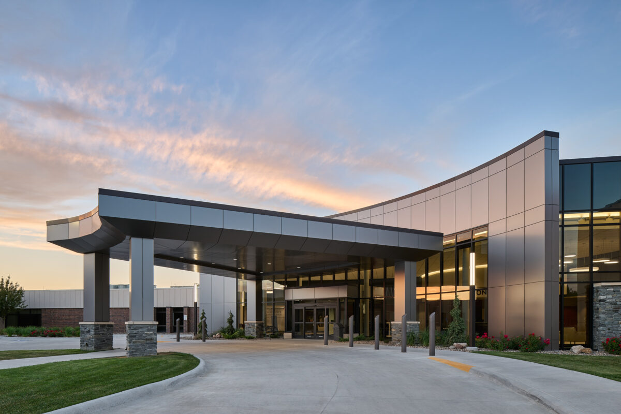About the Project
Darland completed a four-story, 130,000-square-foot medical office building in Norfolk, Nebraska. The Faith Regional Health Services (FRHS) South Medical Office will bring together multiple practices into a highly efficient, shared space.
FIRST FLOOR: An outpatient surgery center will be located on the first floor. The new space will double the size of the existing surgery center, with six operating rooms and more than 20 patient rooms.
SECOND FLOOR: The new orthopedics department will be housed on the second floor and will feature 40 specialized exam rooms, multiple X-Ray rooms, staff offices, and dedicated procedure and casting stations. FRHS anticipates orthopedics will continue to be one of the hospital’s fastest growing service lines.
THIRD FLOOR: The women’s health and pediatrics departments, which are currently in various locations, will be moved to one convenient location on the third floor. The area will be dedicated to breast oncology surgery, obstetrics and gynecology, pediatrics, and plastic and reconstructive surgery.
FOURTH FLOOR: The building’s fourth floor will provide surgical specialties including gastroenterology, general surgery, pain management, and urology.
As the project neared completion, crews set steel on a 300-foot skywalk to connect the new building to the bed tower of the main hospital. The skywalk spans Norfolk Avenue and will ensure hospital staff are able to travel safely and efficiently between the main hospital campus and the South Medical Office.
Location
Norfolk, NE
Size
130,000 SF
Architect
Avant Architects
Recent Projects
Start Your Project Today
Fill out the form below to start your project with Darland. We are happy to answer any questions you might have and look forward to hearing from you!

