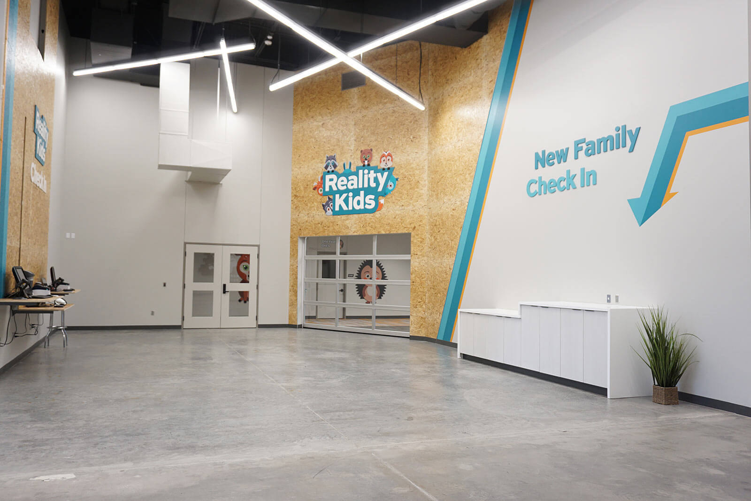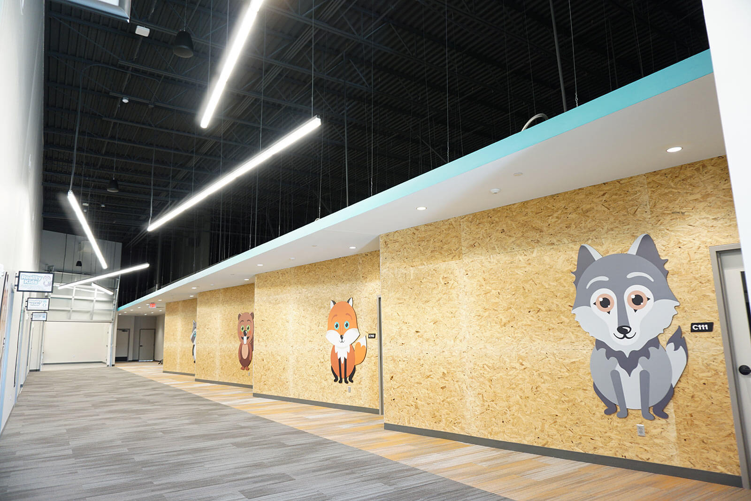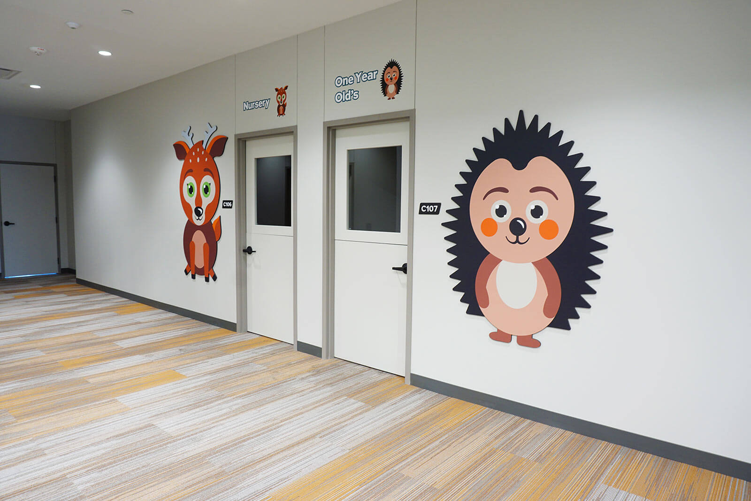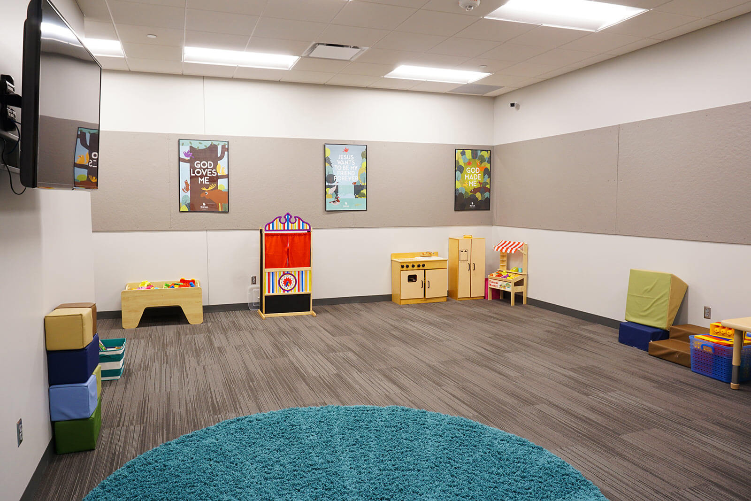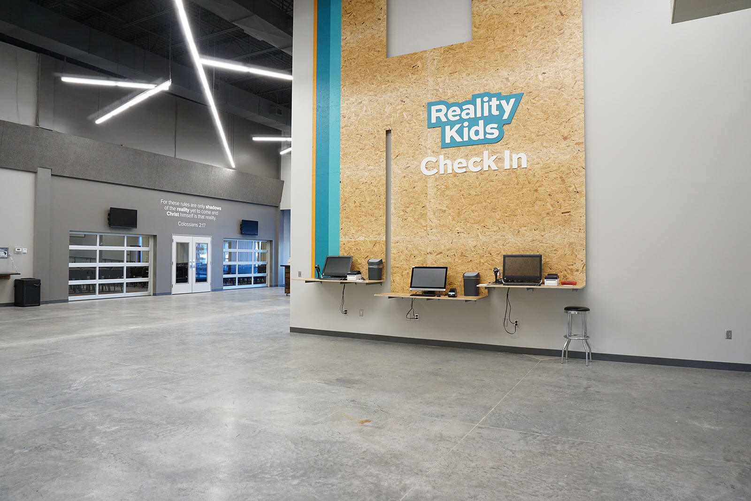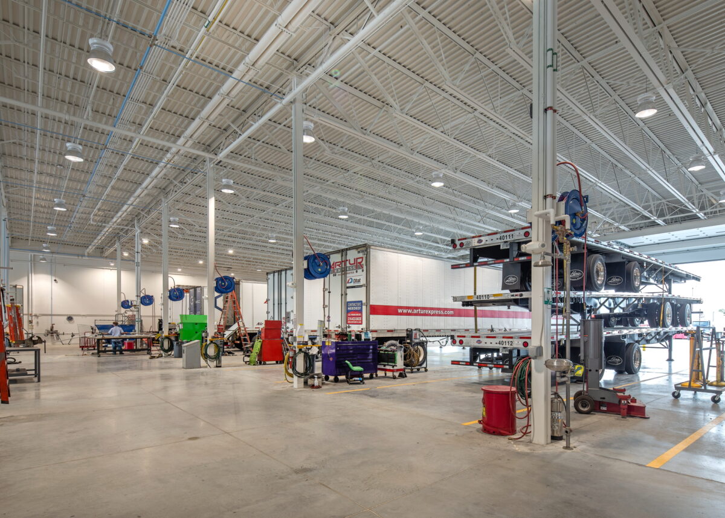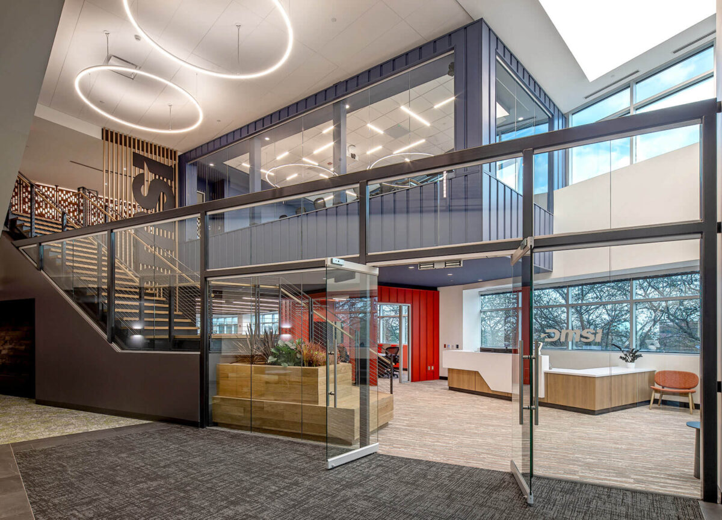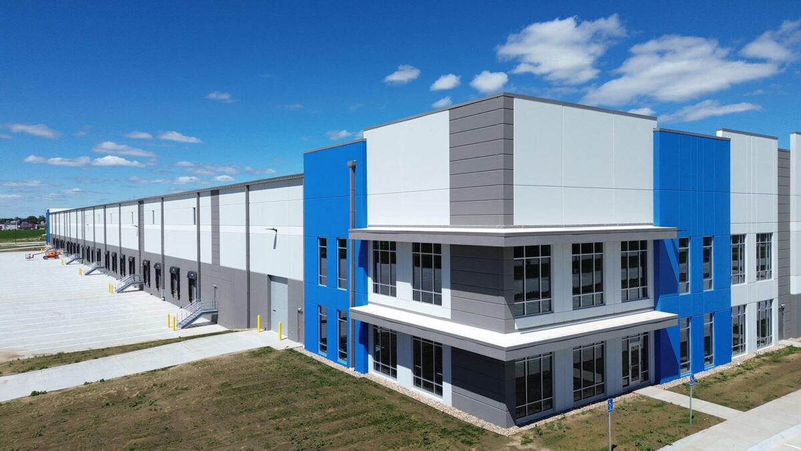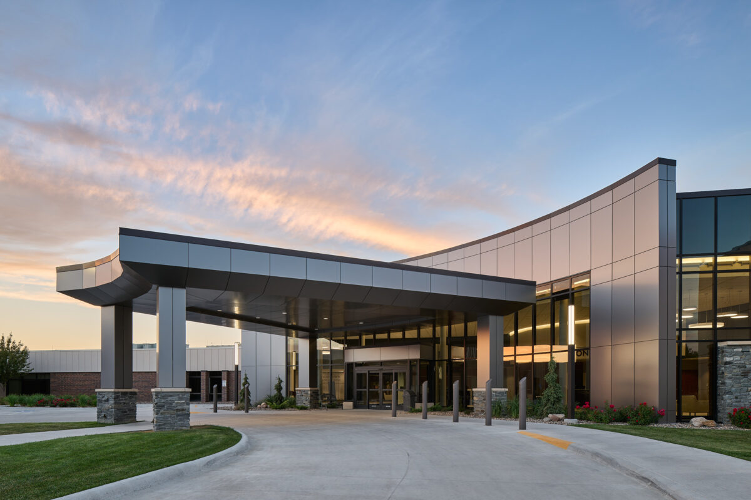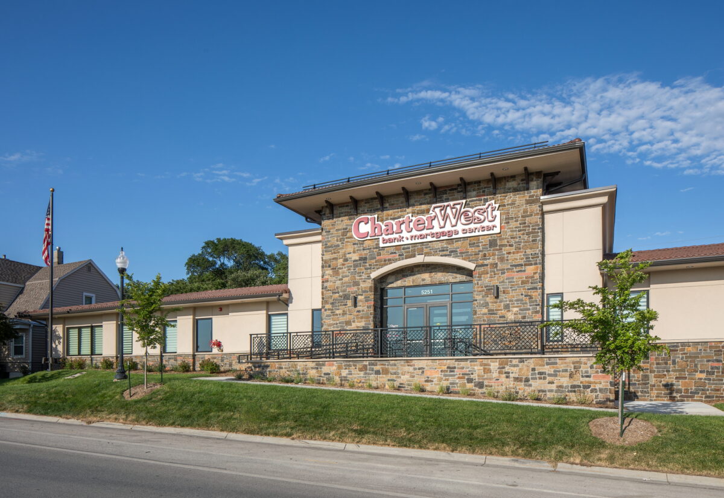About the Project
When Reality Church outgrew its existing space, they teamed with Darland to build out a more than 13,000-square-foot area for the church preschool and nursery. The new space includes nine classrooms, catering to various ages; two nursery spaces; five bathrooms and a large multi-purpose conference room. The unique design featured exposed OSB Board, which was polished and sealed to preserve the look. Angled walls divide the classroom spaces and tall, open ceilings add to the church’s modern feel.
One of the Church’s challenges was a tight timeline, pastors were hopeful to be moved in before Christmas, which left just over three months for construction. Darland was able to complete a bulk of the construction before December 1, giving the church plenty of time to move in and decorate for the holiday.
Location
Papillion, NE
Size
13,688 SF
Architect
Tack Architects
Recent Projects
Start Your Project Today
Fill out the form below to start your project with Darland. We are happy to answer any questions you might have and look forward to hearing from you!

