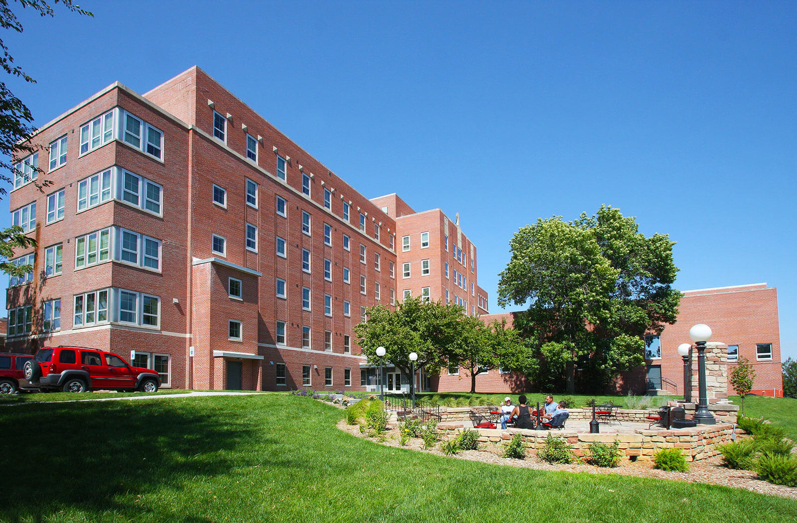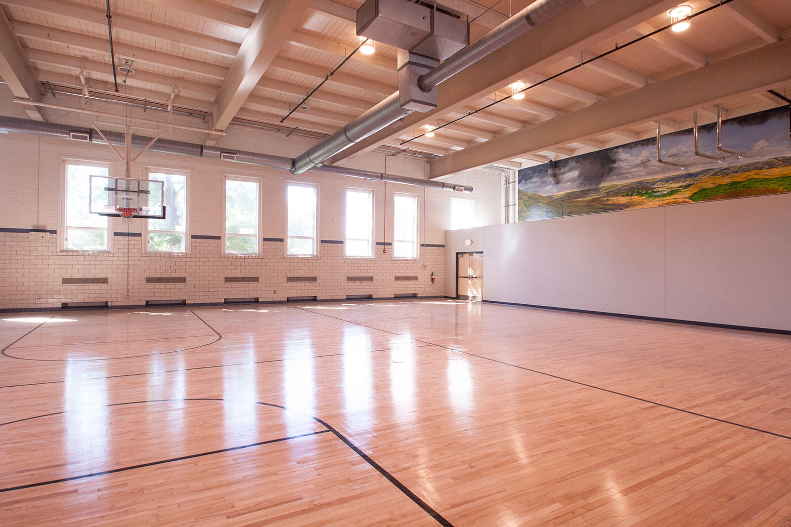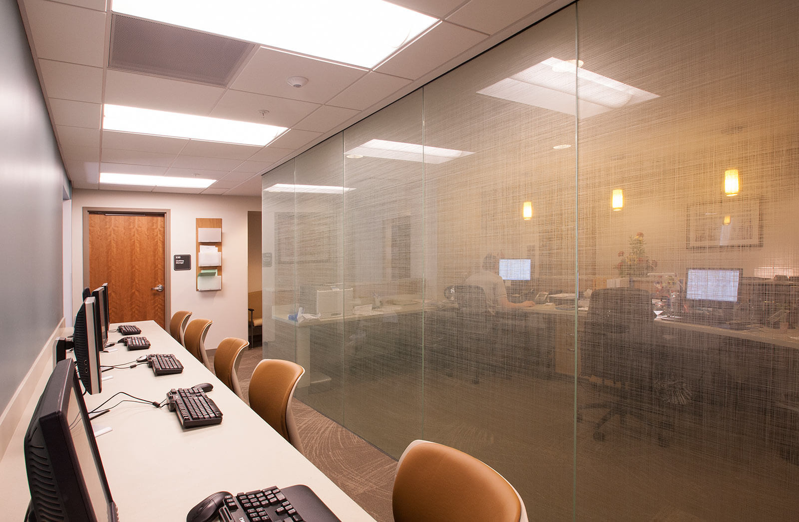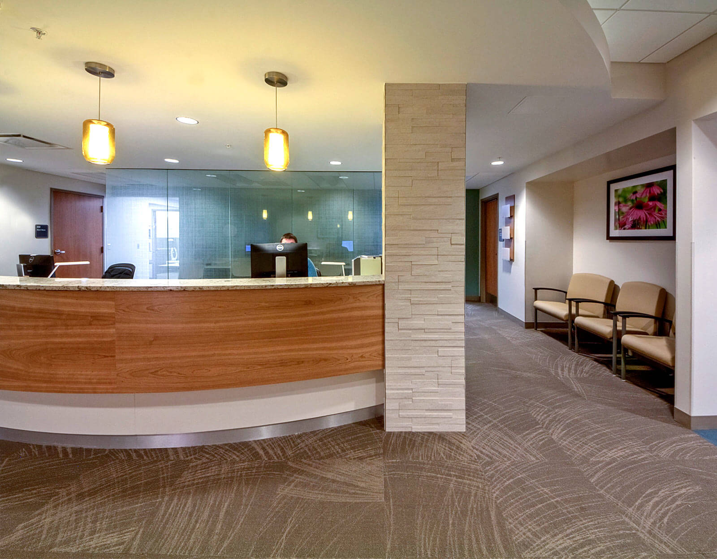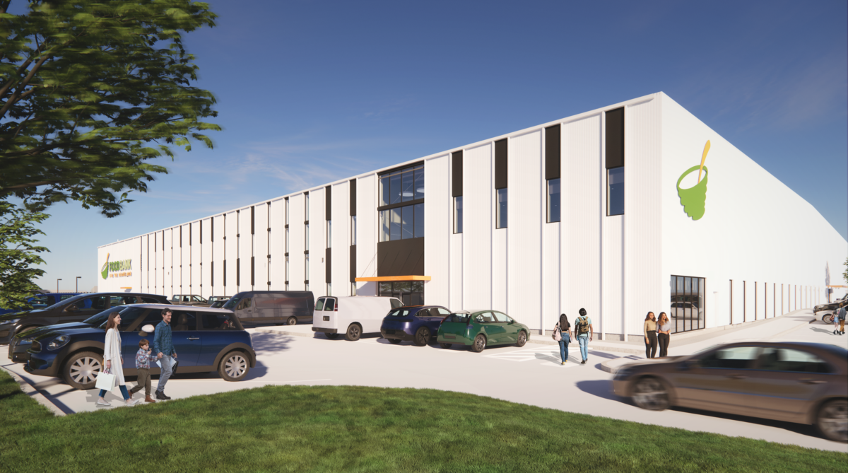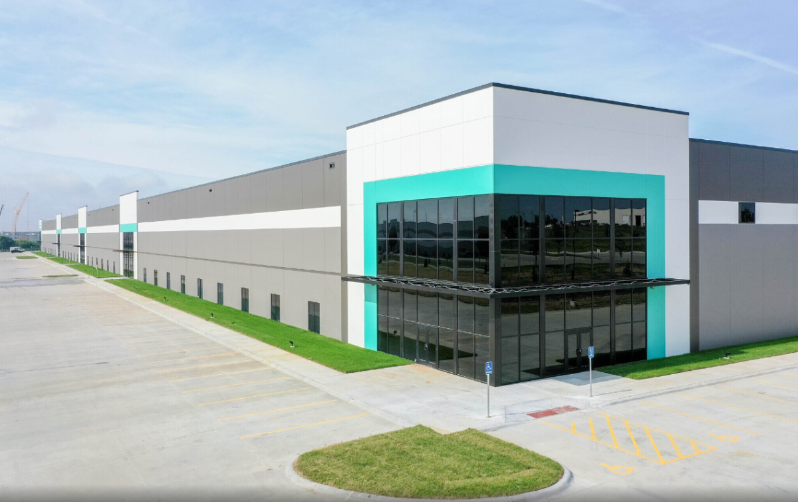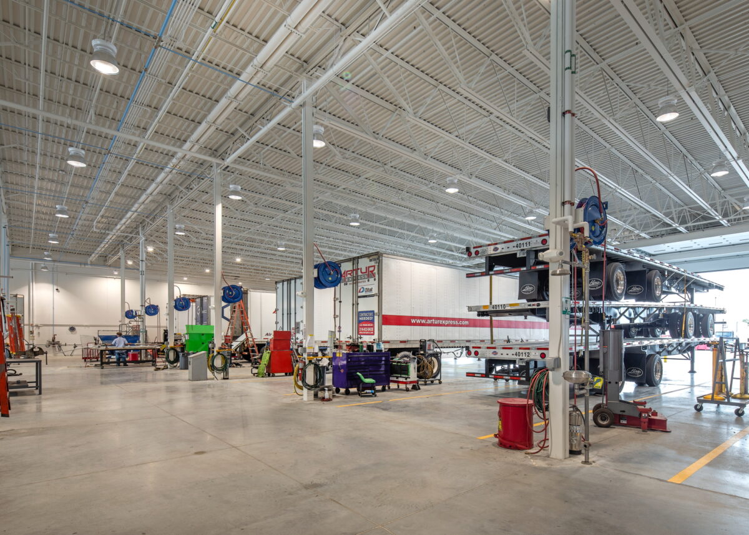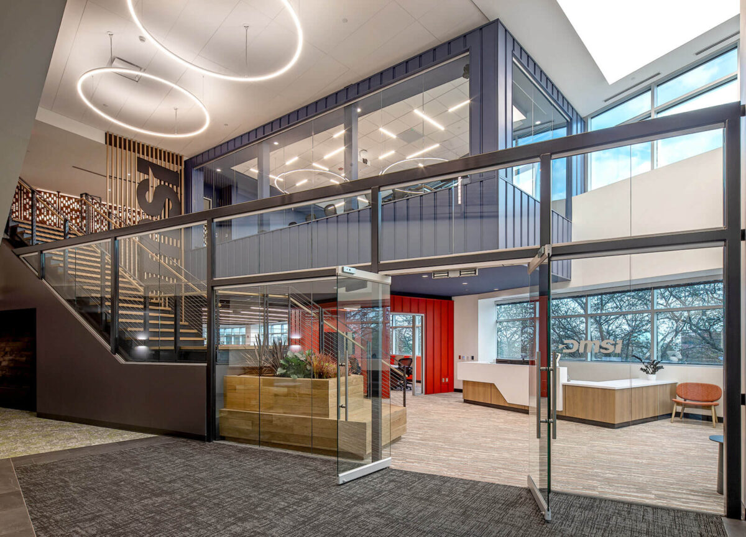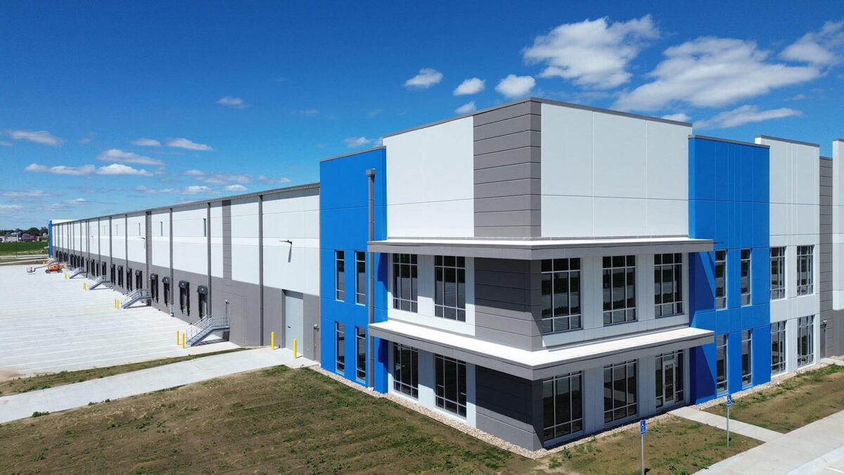About the Project
When Omaha-based America First Real Estate Group set out to rehab a former hospital that had been vacant for more than 10 years, they selected Darland to manage the construction. The Our Lady Victory Wing of the former St. Joseph Hospital in South Omaha was transformed into veteran housing and office space.
Architects at Alley Poyner Macchietto praised Darland’s performance on the complex project, “Darland has a strong preconstruction department and that was crucial to this project,” said project manager Nate Gieselman. “There were a lot of details and potential unknowns. Darland is very thorough, with dependable estimating, and they do a great job of working with the design team to make sure we cover all the bases.”
Victory Apartments consists of 90 apartment units to house at-risk veterans of the United States Armed Forces. Although originally planned as 80 units of housing, the development team was able to add 10 additional units with cost savings measures and dedication from the design and construction team.
“Everything was brand new,” said Darland project manager John Maderak. The 1950’s building was completely gutted and rebuilt with new interior walls, doors, a solid membrane roof, 460 new windows, plumbing, electrical, HVAC and fire suppression systems. All of the 65 one-bedroom and 25 studio units were also equipped with full kitchens and bathrooms. The building’s common space included a 7,000 square foot gym with fitness equipment and movie screen. The 21,000 square foot office space was completed a month ahead of schedule and was designed and built to accommodate employees from two separate agencies.
Location
Omaha, NE
Size
102,920 SF
Architect
Alley Poyner Macchietto
”Darland has a strong preconstruction department and that was crucial on this project. They do a great job of working with the design team to make sure we cover all the bases.
Nate GieselmanProject Manager, Alley Poyner Macchietto Architecture
Recent Projects
Start Your Project Today
Fill out the form below to start your project with Darland. We are happy to answer any questions you might have and look forward to hearing from you!

